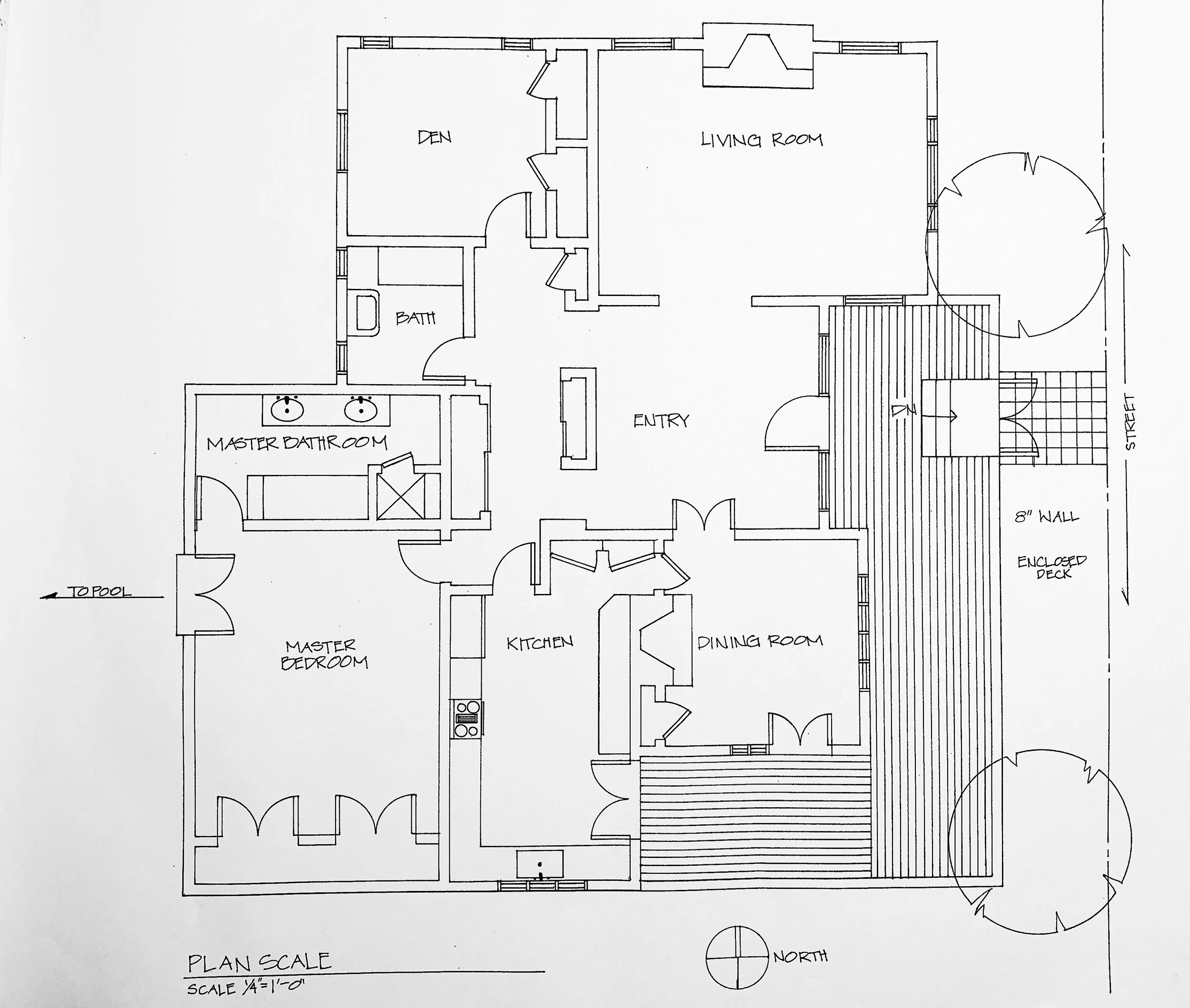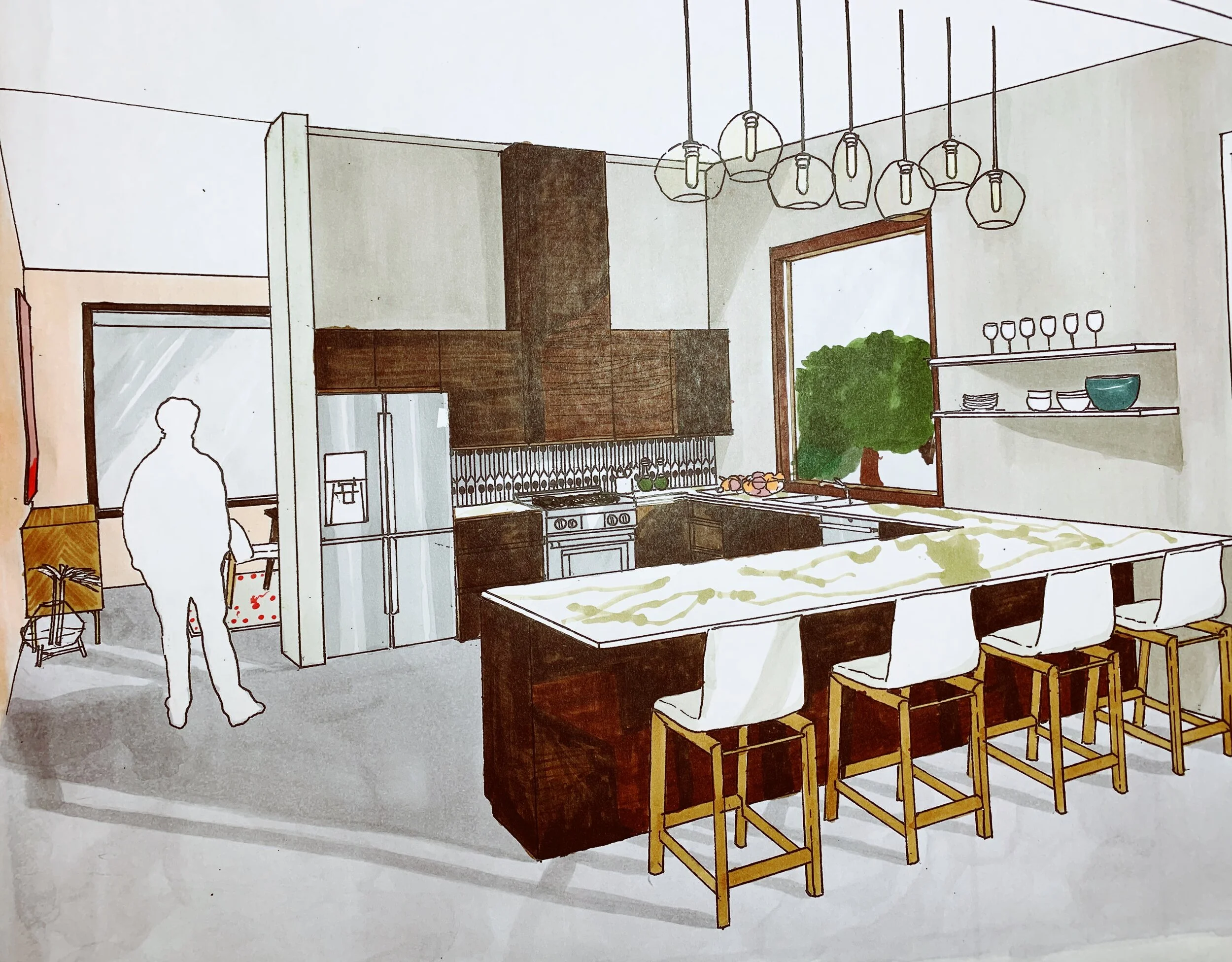Hand Drafting - Residence
My project showcases my knowledge and ability of Hand Drafting. Floor plans, elevations, sections. and one and two point perspective drawings are exhibited in this portfolio.
Hard copies available upon request
My project showcases my knowledge and ability of Hand Drafting. Floor plans, elevations, sections. and one and two point perspective drawings are exhibited in this portfolio.
Hard copies available upon request









